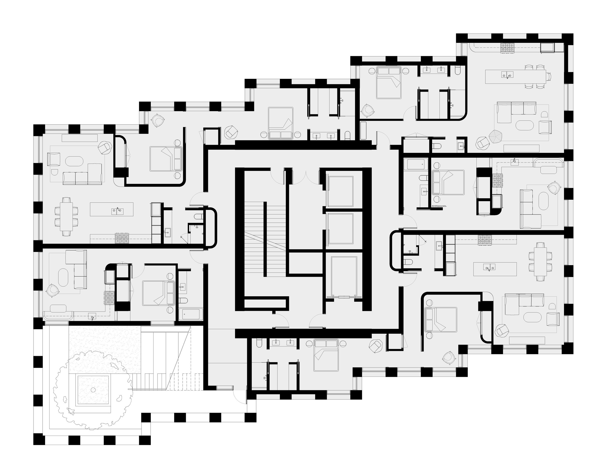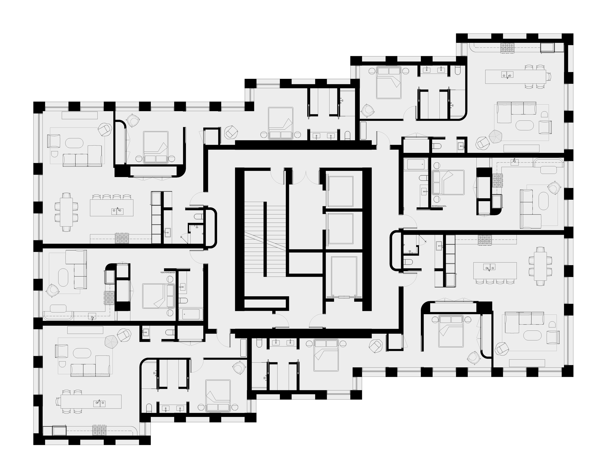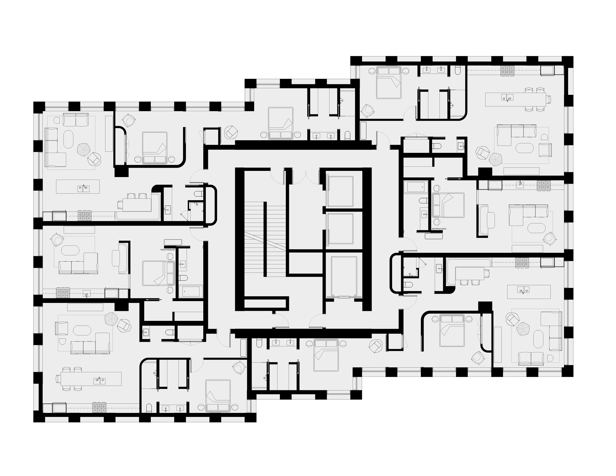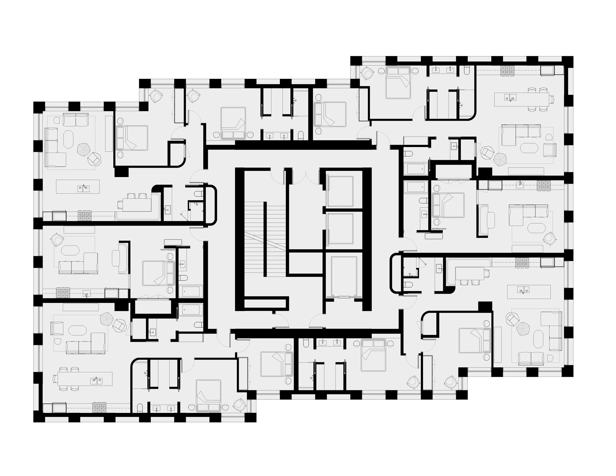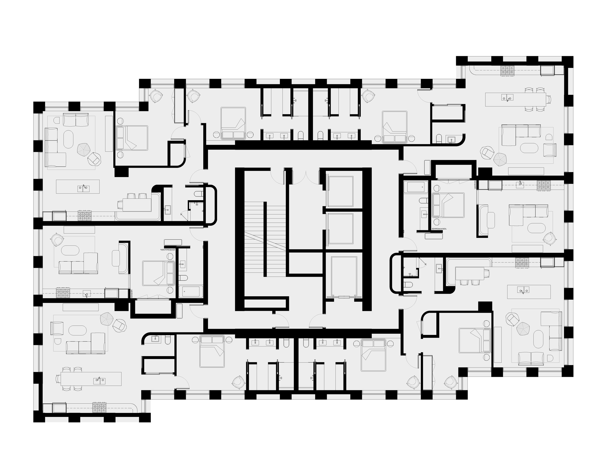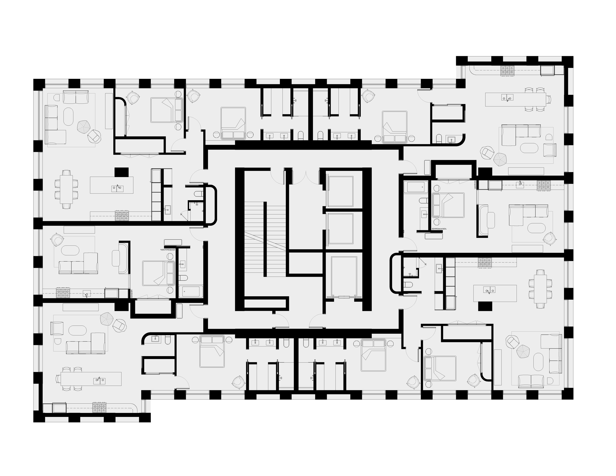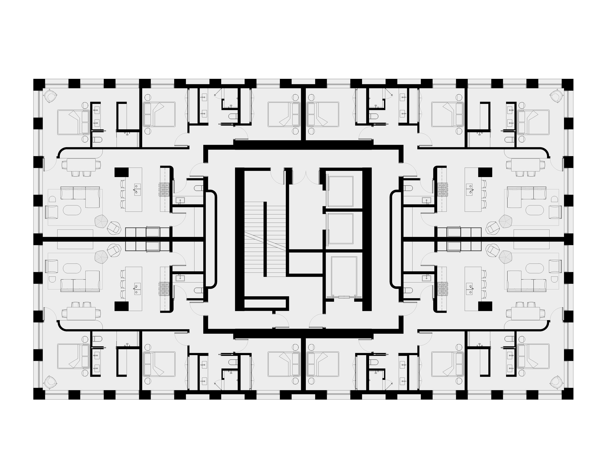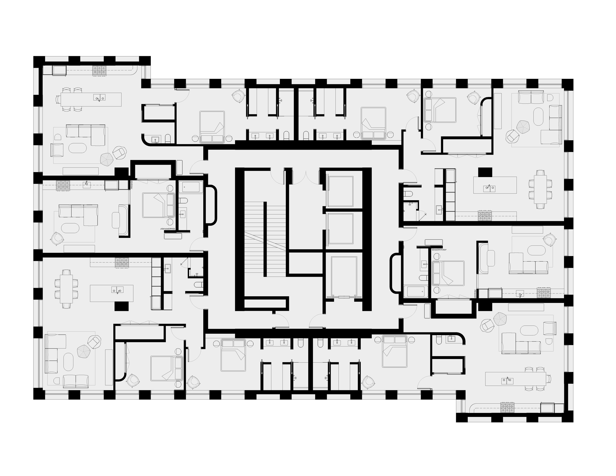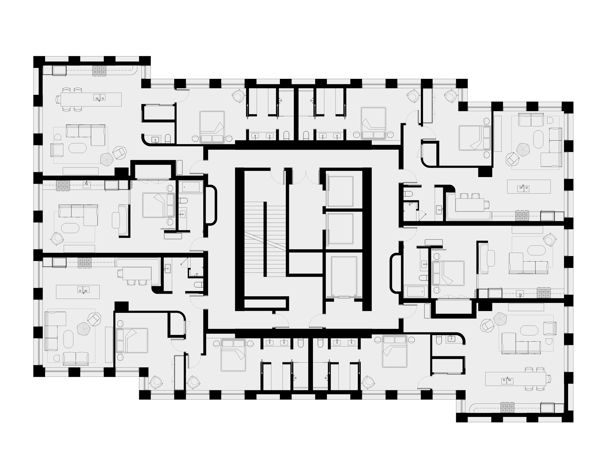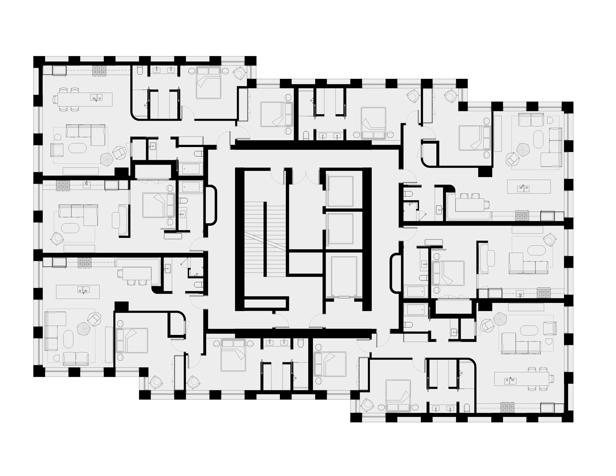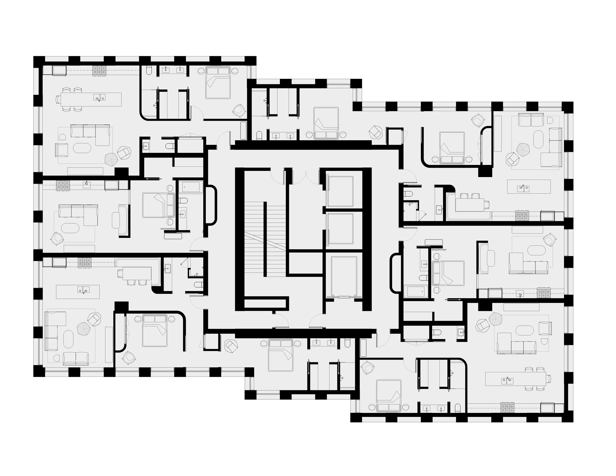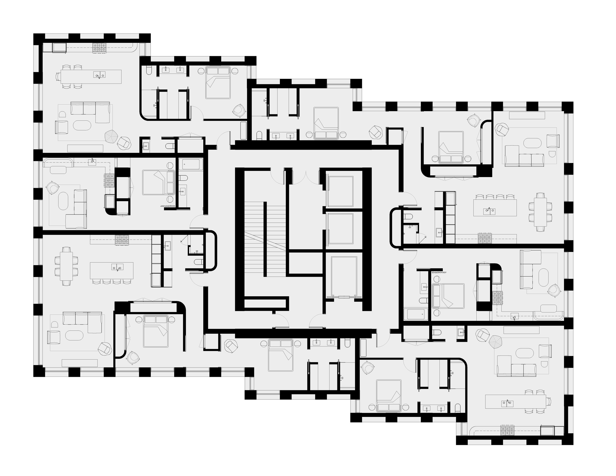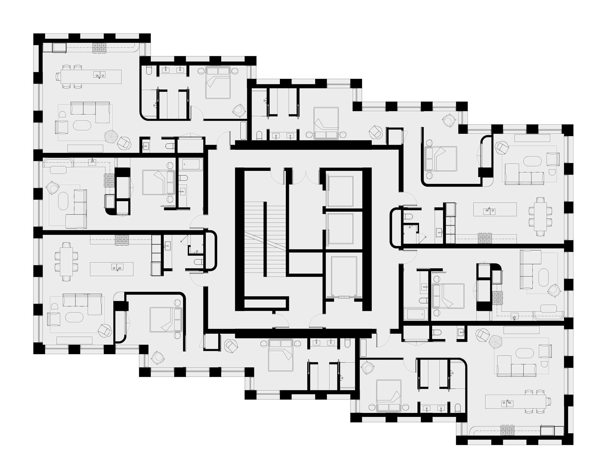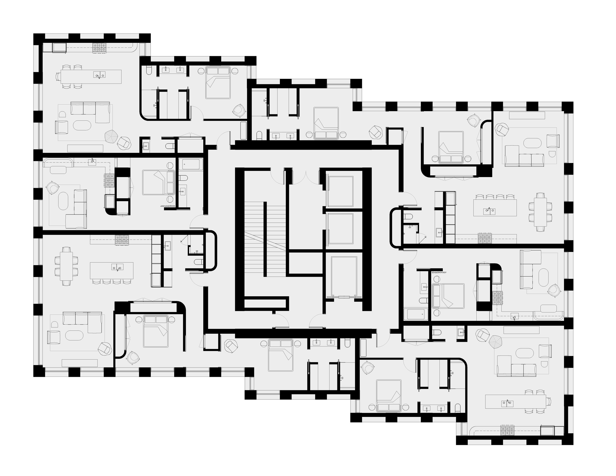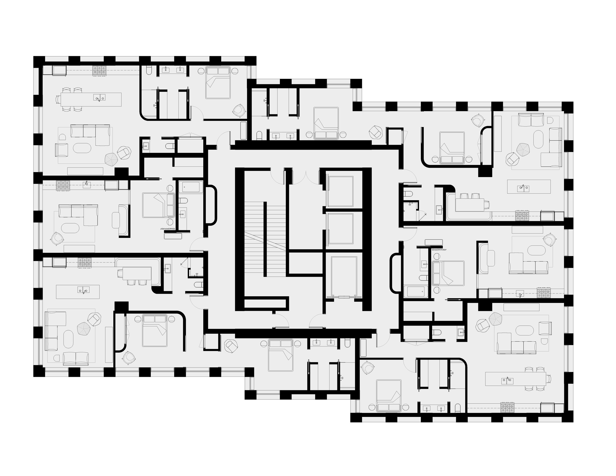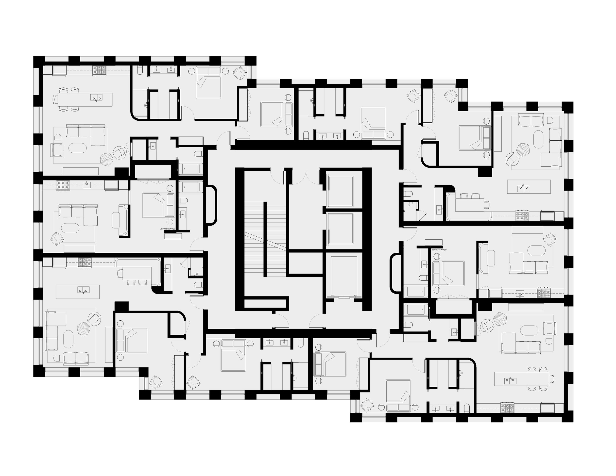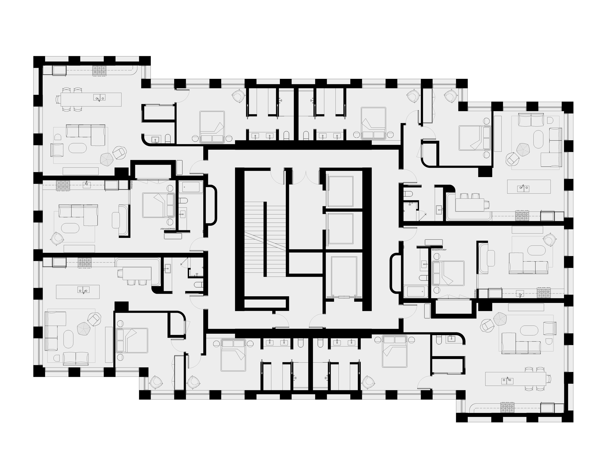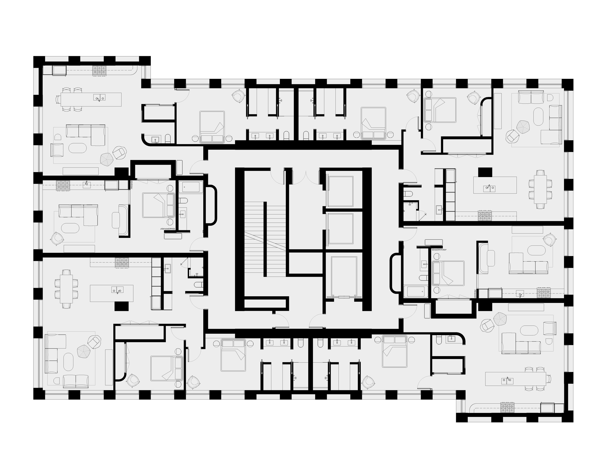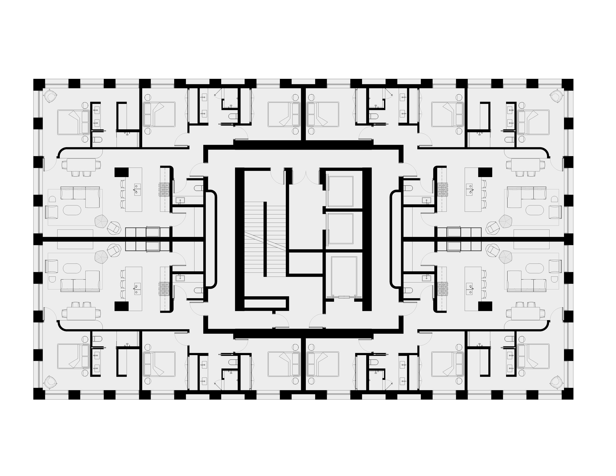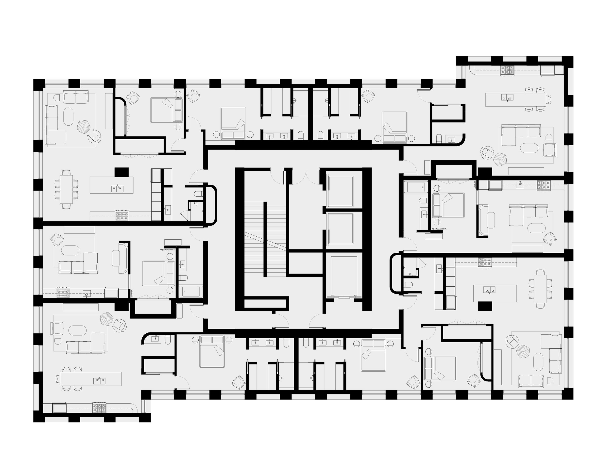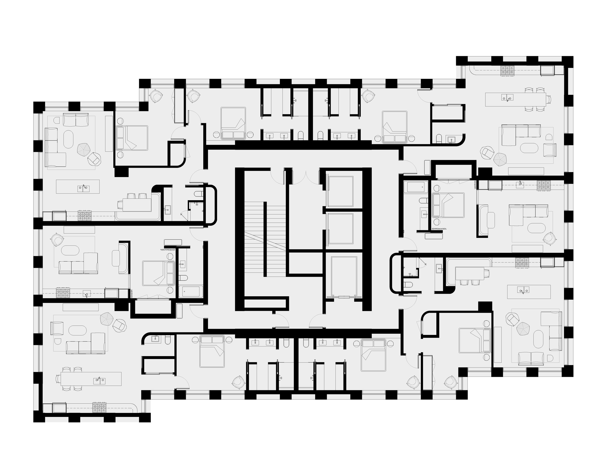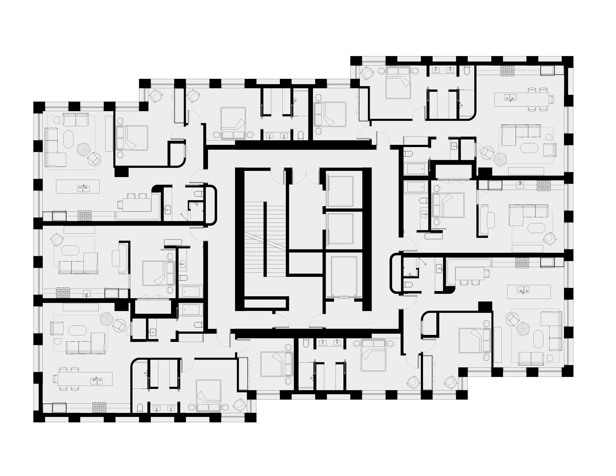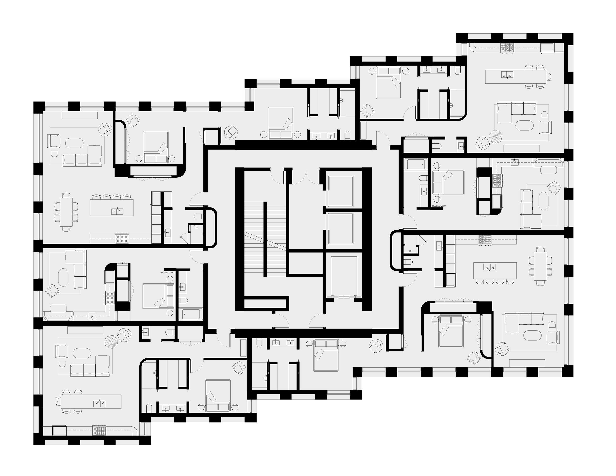Neighborhood Stack
Location: Austin, TX
Status: Research
Size: 345,400 SF (218 Residences)
Awards:
2025 TxA Studio Award
Neighborhood Stack is a speculative residential tower that interrogates and reimagines prevailing models of high-rise urban living. Departing from the convention of private balconies assigned to individual units, the design instead aggregates outdoor space into a series of multi-level, vertically distributed parks embedded within the building’s mass. These shared green spaces serve as catalysts for social interaction, reframing the tower not as a collection of isolated residences but as a stratified network of interconnected neighborhoods within a dense urban context. Each “neighborhood,” comprising approximately 27-33 residential units and a three-story park, operates as a semi-autonomous social enclave, offering spatial and programmatic opportunities for communal engagement.
Emphasizing access to nature and collective social infrastructure, the project diverges from normative residential condominium typologies that often privilege exclusivity through penthouse hierarchies and privatized amenities. While purely conceptual, the design is situated on a vacant parcel within Austin’s rapidly densifying Rainey Street District. Its massing strategy responds to site-specific conditions through stepped floorplates that prioritize east-west sightlines, complemented by a thickened façade system intended to modulate daylight exposure. In contrast to adjacent developments that prominently feature street-level parking garages, the proposal advocates for the submergence or elimination of parking to enhance the building’s interface with its surroundings and to foster a more pedestrian-oriented urban environment.
Reconsidering Outdoor Space
Assuming an average allocation of 60 square feet per residential balcony, the proposal advocates for the consolidation of these individual outdoor spaces into larger, multi-level parks that serve as central nodes within each vertical “neighborhood” of the tower. This design strategy is conceived not as the introduction of an additional programmatic element, but rather as a reallocation of spatial and financial resources within the logic of a developer-driven framework. By aggregating private exterior space into shared communal environments, the project seeks to enhance opportunities for resident interaction, social cohesion, and the cultivation of collective identity within the broader context of high-density vertical living.
Contextual Opportunities
Situated on a compact 0.27-acre site and flanked by adjacent buildings, the project’s constrained urban footprint presented a series of limitations that were leveraged as generative design opportunities. The floor plates are organized in a deliberate, twisting configuration with stepped setbacks, a strategy that serves multiple purposes: it optimizes access to desirable east-west views while enabling variation in unit sizes and configurations on each level. This spatial flexibility supports the formation of unit clusters that accommodate a diverse range of household types, including singles, couples, and families. Furthermore, the arrangement facilitates the possibility of multi-generational living within close proximity, encouraging intergenerational interaction and contributing to a more socially cohesive residential environment.



