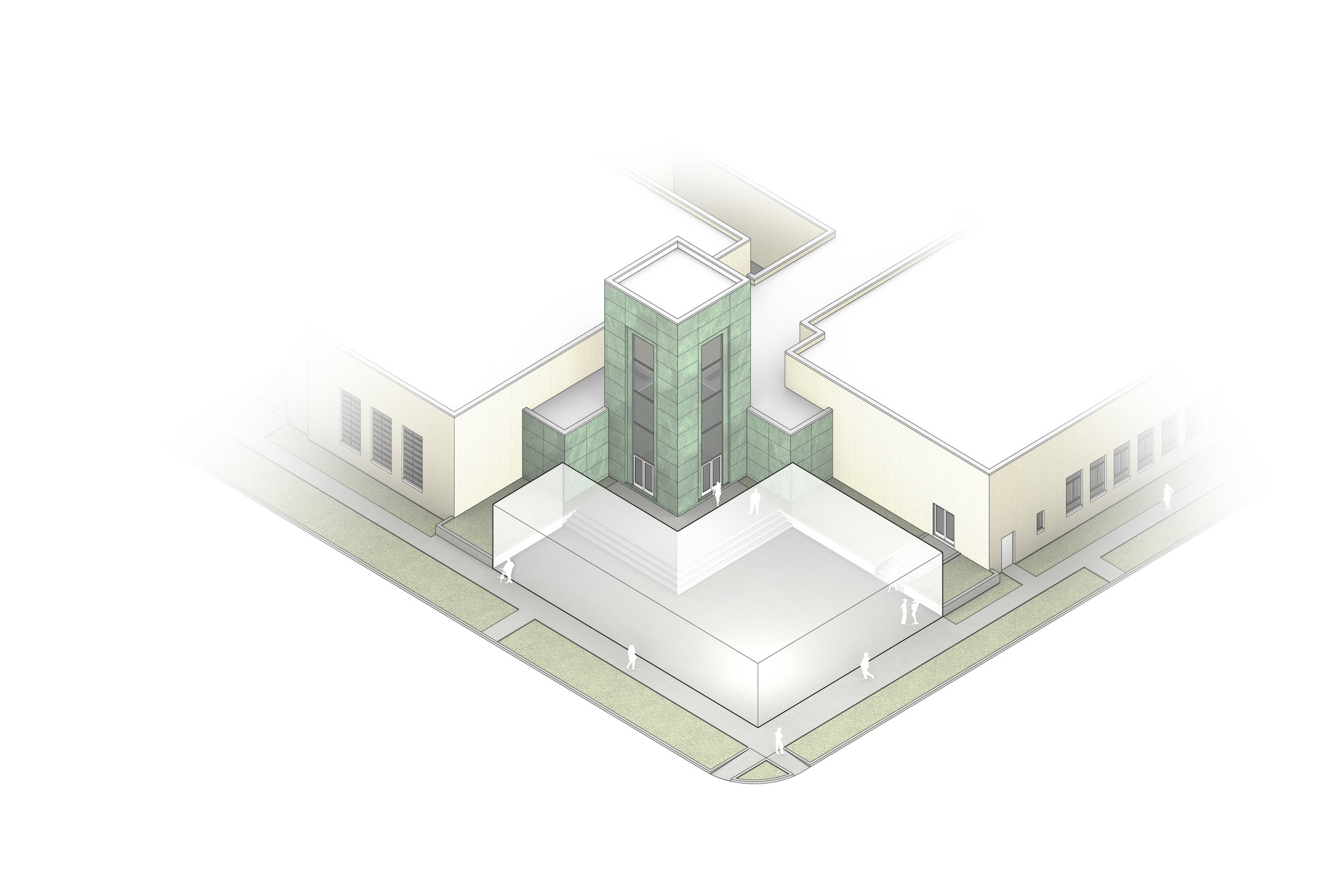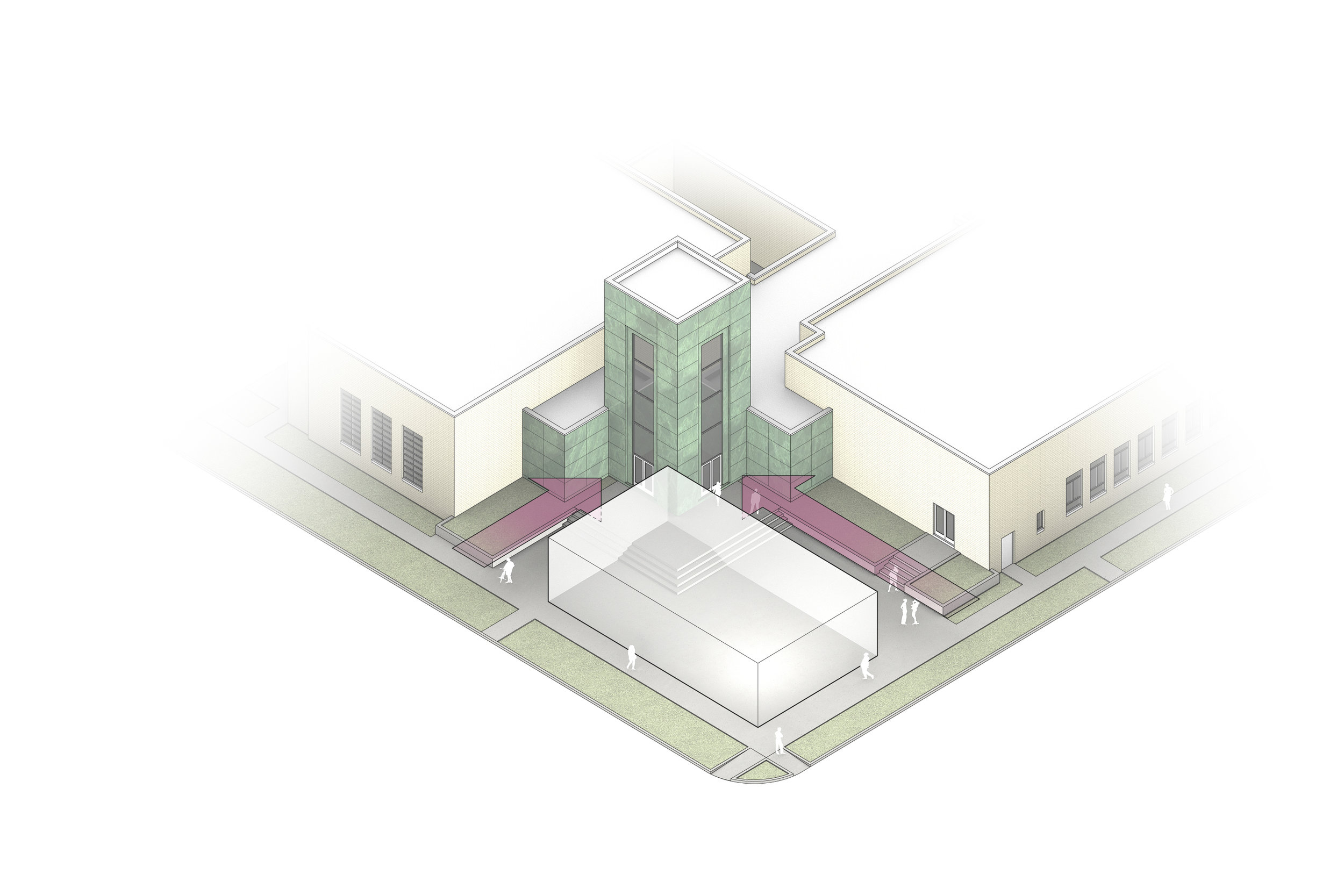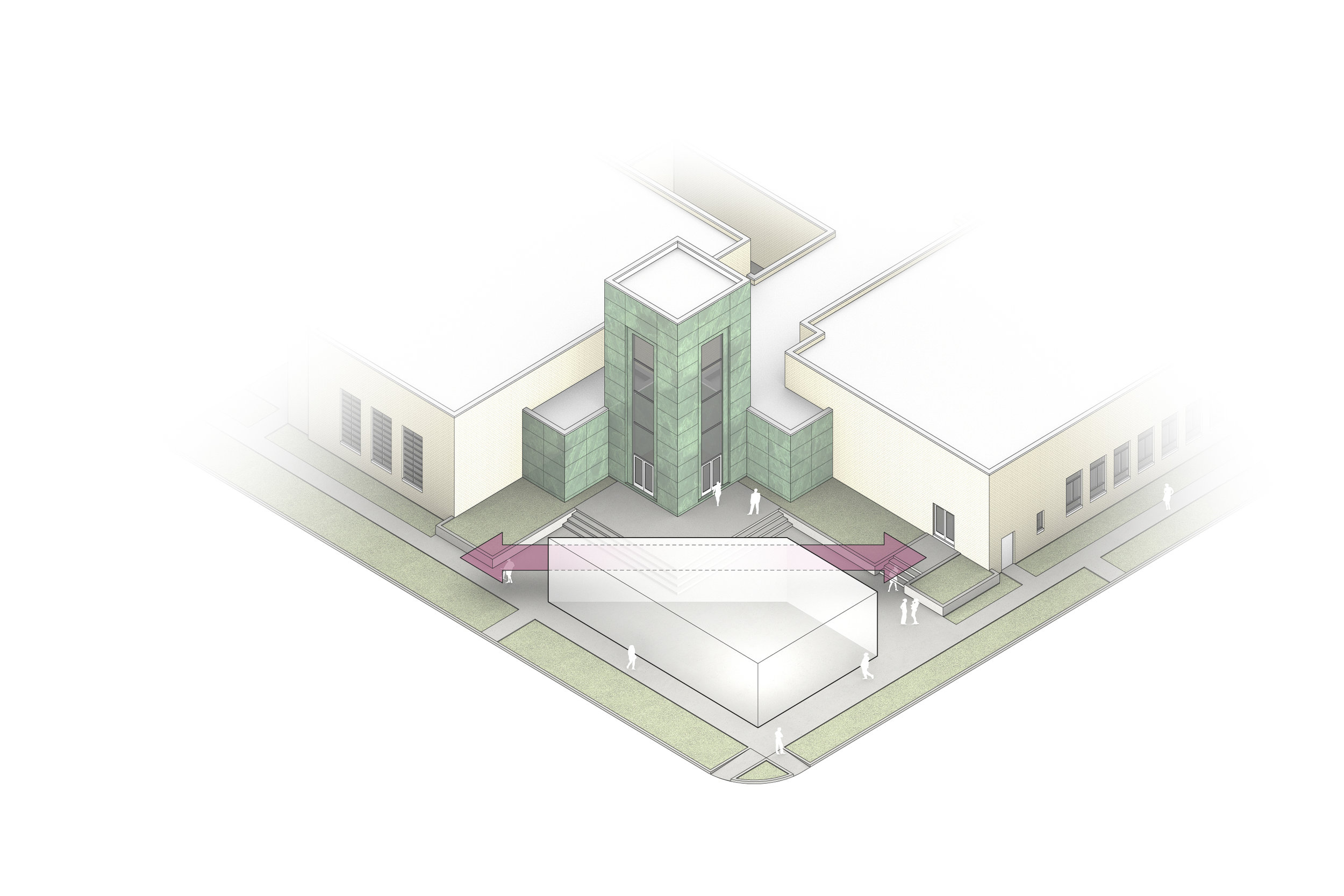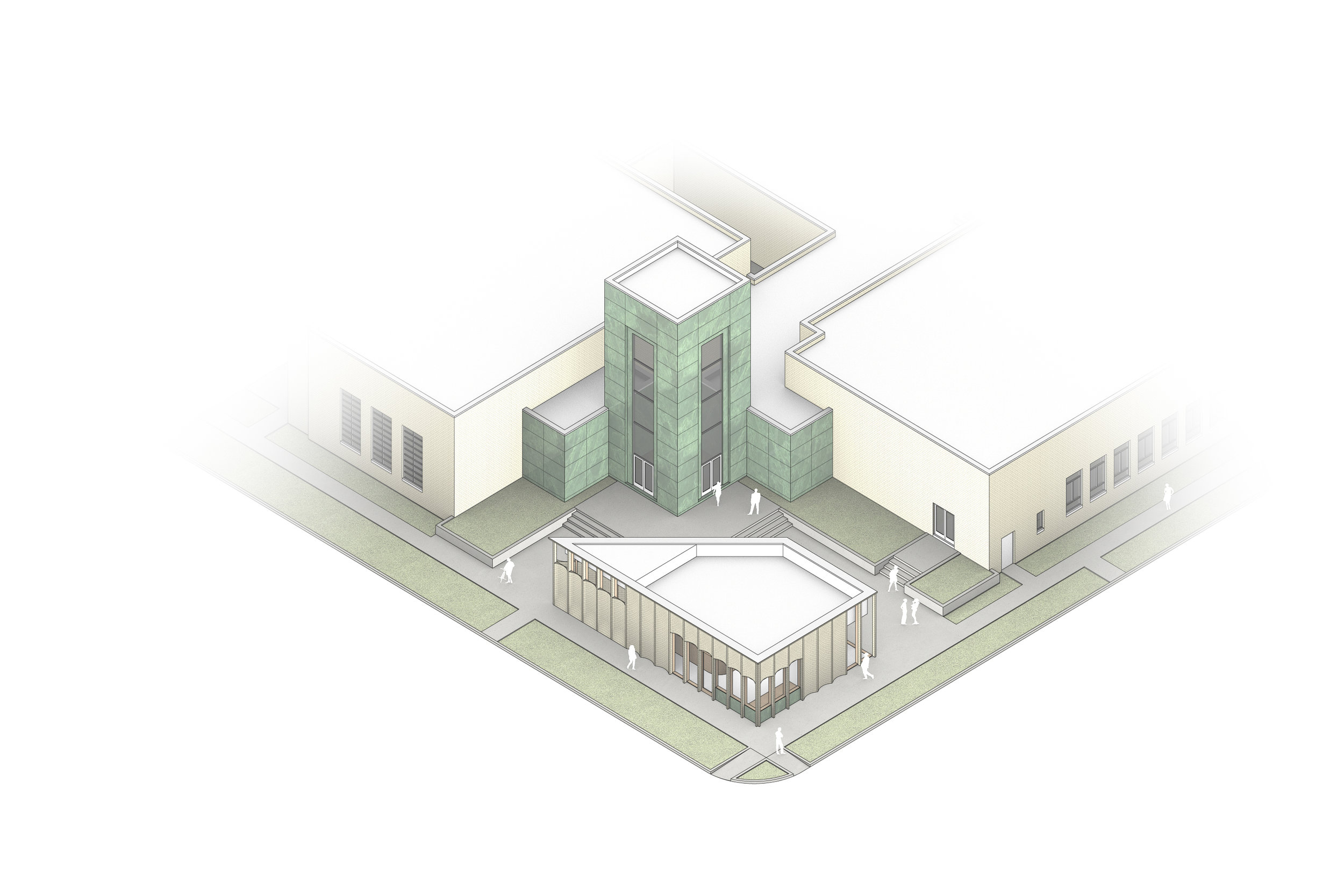Christian Science Reading Room
Location: Austin, TX
Status: Ongoing
Size: 1,030 SF
A local Austin church was looking to expand its footprint and visibility by contemplating a new multi-purpose building to be located on their existing property. This small structure needed to perform in a multitude of ways, functioning as both a bookstore and a gathering/study space, while simultaneously acting as a billboard for the church without taking away from the remarkable, existing 1951 building just beyond. Our strategy was to keep the circulation of the site intact as much as possible, maintaining the axial views to the church entrances while allowing the pedestrian thoroughfare that cuts through the site to remain. We paid homage to the existing building and its architect by utilizing the original beige brick that graces the exterior of the church, synthesizing it with the fluted wood motif that lines the interior of the auditorium space. The result is a simple form with subtle moments of playfulness which we hope shows reverence to what was, while adding a new presence and prominence for the church’s future.










